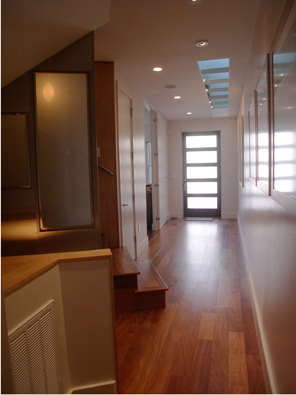

Entry
Entry

Renovation in Dupont Circle
This three-story townhouse had to be totally renovated. A stair with a screen of steel and frosted glass panels was set at an angle in the middle of the building. At the entry level it protrudes into the hall to encourage access to the loft-like second floor living, eating and cooking spaces. The stair separates the office at the first floor entry from the master bedroom and nursery at the back, which gain further privacy by being off a gently angled back hall. A separate stair from the second floor leads to the roof top deck.
Stair to Living Room